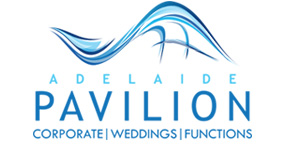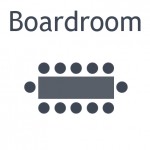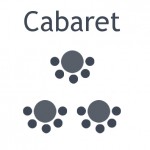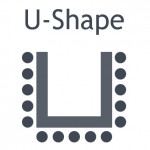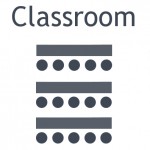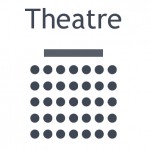The Adelaide Pavilion houses two rooms with floor to ceiling panoramic views of the gardens. The rooms, used individually or combined, can cater for small intimate occasions or larger groups up to 300 guests.
Terrace Room
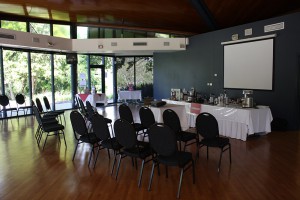 Room Features
Room Features
- Climate controlled reverse cycle air-conditioning
- Wooden look Flooring
- 3 sides floor to ceiling windows with blinds
- Variable lighting
Audio / Visual
- Data Projector & Screen
- Lectern & Microphone
- Audio connection to laptop
- Wireless handheld microphone and lapel microphone
Parkview Room
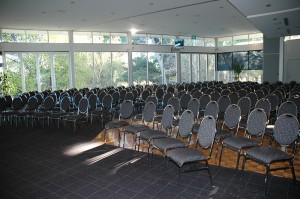 Room Features
Room Features
- Climate controlled reverse cycle air-conditioning
- Wireless handheld microphone & a lapel microphone
- Fully carpeted
- Variable lighting
- 3 sides floor to ceiling windows
- 25 square metre parquetry dance floor
Audio / Visual
- Data Projector & Screen
- Lectern & Microphone
- Audio connection to laptop
- Wireless handheld microphone and lapel microphone
Capacity Chart
| Rooms | Height (m) | Area (m2) | Theatre | Classroom | U -Shape | Cocktail | Boardroom | Banquet | Wedding |
| Terrace | 6 – 7 | 160 | 90 | 30 | 35 | 150 | 40 | 110* | Approx 95* |
| Parkview | 4 | 263 | 250 | 150* | 45 | 300 | 55 | 250* | Approx 220* |
| Parkview 1 | 4 | 160 | 90 | 80 | 25 | 150 | 35 | 90 | N/A |
| Parkview 2 | 4 | 103 | 50 | 35 | 20 | N/A | 25 | 50 | N/A |
*These numbers require the whole room without other special requirements. Please contact us to discuss
